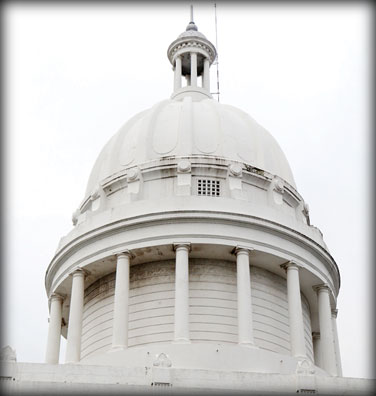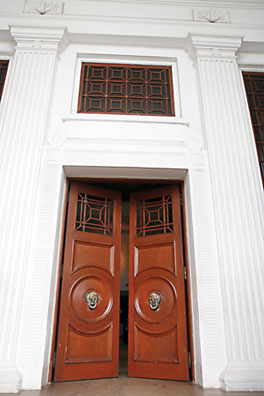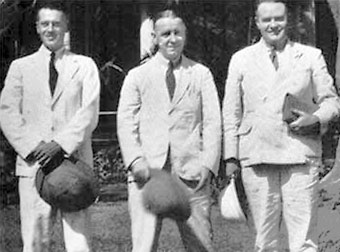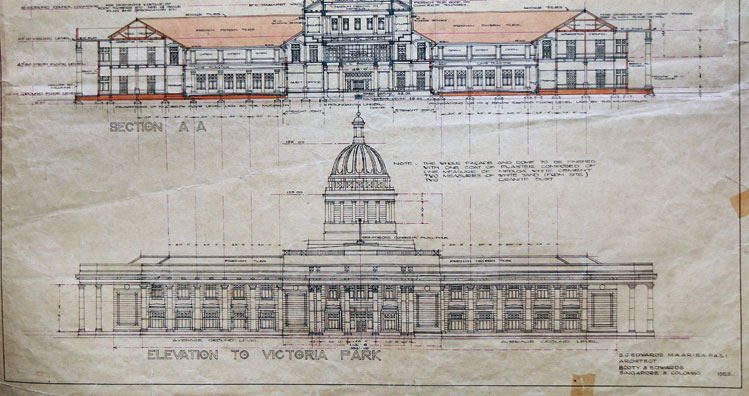|
 Colombo
Town Hall: Colombo
Town Hall:
Standing sentinel to change
by Ranil Wijayapala
Spread majestically across a green expanse that seem to ridicule the
constant traffic flowing around it, and standing sentinel over another
breathtaking monument that is the Vihara Maha Devi Park, the Town Hall
of Colombo is more than a brick and mortar edifice that is home to the
capital city’s Municipal Council. A monument in the political history of
Sri Lanka, it has been a silent observer of the country’s passage from a
colony of the British Empire to a democratic socialist republic.
And as the Colombo Municipal Council, the oldest local government
body in Sri Lanka celebrates the 150th anniversary of its voyage in
local government politics, focus also shifts to this monument of a
building, which came into existence years before the Legislative Council
got its own building, the old Parliament constructed in 1930.
Due to inadequate space at the old Town Hall in Pettah, constructed
following the formation of the Council in 1865 and opened in 1873, there
was pressing need for the Municipal Council to have a new building.
However, the difficulties faced in expanding the existing building at
its current location meant relocation was also on the cards. A
resolution passed on December 13, 1907, saw the Council recognising the
necessity to erect a new building on a new site.
An open competition invited architects to design a building for local
government activities, which was essentially the New Town Hall. S.J.
Edwards of the Singapore based firm, Ralph Booty Co. Ltd. submitted the
winning design.
The winning design
A renowned architectural firm, Ralph Booty, which created several
landmark buildings in the Colombo city, subsequently became the firm,
following the change of management, to get the service of the world
renowned architect Geoffrey Bawa, in the latter stages.
 The
Public Works Department, which was responsible for designing and
constructing public buildings, conducted the competition to select a
suitable design for the Town Hall building. The Department at that time
was busy designing the building for the Legislative Council. Among the
entries from world reputed architectural firms S.J. Edwards’ design was
selected by Austin Woodeson, the Ceylon Government Architect who acted
as the judge of the competition. The
Public Works Department, which was responsible for designing and
constructing public buildings, conducted the competition to select a
suitable design for the Town Hall building. The Department at that time
was busy designing the building for the Legislative Council. Among the
entries from world reputed architectural firms S.J. Edwards’ design was
selected by Austin Woodeson, the Ceylon Government Architect who acted
as the judge of the competition.
Rationalising S.J. Edwards’ design as the winner, Woodeson wrote:
“The buildings are admirably laid out in the site; the outbuildings are
well secluded, but very accessible. The main building stands out
prominently and would command pleasing view from all angles.
Woodeson also mentioned that “on the ground floor the corridors are
straightforward, direct and well lighted. The general disposition of the
departments and rooms is excellent and most convenient for access,
circulation and inter-communicable both for the public and the staff. On
the upper floors, the offices are admirably arranged. The accommodation
asked for has been given almost precisely in every detail, and the
design is not pinched.”
Available literature on the history of the building reveals that T.
Reid laid the foundation for the building in 1923 and the superstructure
was started in May 1924. Construction work had been carried out by
Messrs. A.A. Gammon & Co. Four years later construction work on the
building was completed and on May 2, 1928 it was occupied H. E. Newman,
the Mayor.
The original manuscript of the winning design by S.J. Edwards still
preserved in the Designing Department of the CMC proves what Woodeson
said was correct as it clearly depicts how he had designed this precious
building to cater to the ever increasing needs of the Council for
decades.
He had designed it in a way to welcome large crowds into the building
and filter them systematically according to their requirements, giving
them the freedom to walk round the building through corridor to attend
to their needs in different departments of the CMC. He had carefully
allocated space for each department, analysing the scope of the work and
the number of people attending those departments on a daily basis.
|

S.J. Edwards, T. Reid and Booth |
Edwards had proved his brilliance in his architectural designing by
keeping the building to match whatever the time period without making it
an old fashioned building, even today.
The handrails of the upper floor corridors bear testimony to this, as
they have withstood the test of time and look as modern as part of any
modern day architecture.
Enduring style
According to architects, Edwards had embedded Western classical
traits of the European renaissance period into the building and had
mixed the British architectural style with the Roman or Greek when
designing the building. The Roman style columns used in the building
proves this fact.
Designed with the height to equal the width of the building, it is
354 ft long and 168 feet wide. However, the total height of the building
with the dome on top is about 185 feet.
The building has been designed to suit the tropical climate with deep
windows, openings for ventilation and sun screens, with built in rain
shades protecting the windows for rain damage.
The entire building is divided into four separate sections by
expansion joints. The central block with Council Chamber and dome is
constructed entirely independent and separate from the rest of the
building. This section is carried by four groups of columns, supported
by raft foundation not connected to the main building. The expansion
joints separating the four sections of the buildings are quite visible
even today. The columns are made of bricks on the concrete foundation.
The Council chamber is located in the centre of the block on the
first floor with the dome atop and record rooms on the ground level. On
either side of the record rooms is an open courtyard, bordered by
different Municipal Departments in each floor.
The Mayor’s office and the offices of the highest echelon of the
Council, including the Commissioners, are located on the upper floor.
The rooms are all well ventilated and spacious.
The Council chamber is a uniquely designed structure and has all the
required facilities including a public gallery, seating for the
officials and a separate lobby area for reporters. The lamps and bases,
the committee room and its furniture are also unique to the building.
The Mayor’s bench leads directly to the Chambers, which is said to have
a natural as well as an artificial ventilation system, quite innovative
for its time of construction.
A building for all seasons
The building is covered with gable roof with French tiles hidden
inside the walls and caste type down pipes connected to the drains. A
cornice collects the rain water on the roof and channels it to the down
pipes, which are carefully fixed to the columns, without harming its
outward appearance.
The staircase lobby on the main entrance floor and the upper floor is
pointed towards the main axis of the Vihara Maha Devi Park, and the
grand stair case once laid with red carpet gives a magnificent look to
the building, indicating it could host any type of event.
Even though the building has undergone several renovations and
changes to accommodate the ever increasing requirements, the authorities
have been careful enough to the make sure that the original
architectural value is preserved in the building even today.
Though the building has been surrounded by tall gates since
independence, during the recent renovations these gates and surrounding
fence were removed to make the area more accessible to the public.
All this ensures the Town Hall will continue to remain a monumental
building in the history of the Colombo Municipal Council, as well as the
political history of the country.

|

