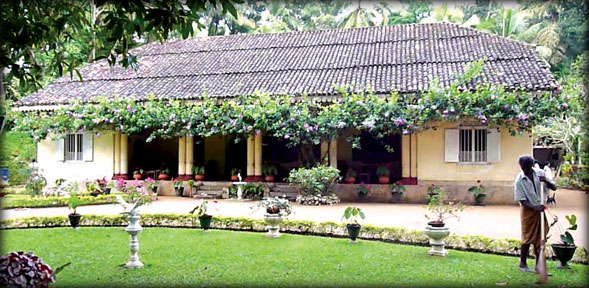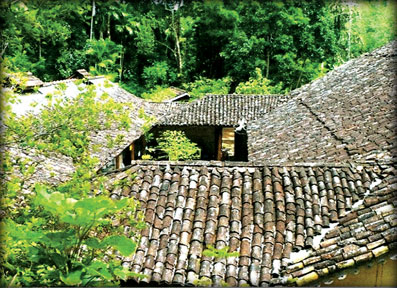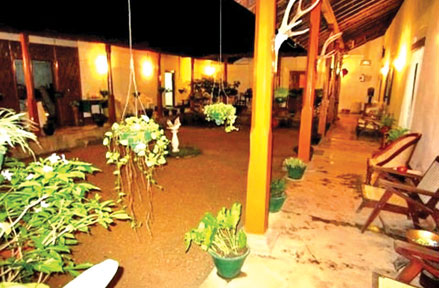|
 Wijeyratne Walauwa, Emetiyagoda: Wijeyratne Walauwa, Emetiyagoda:
Impressions of a heritage site
by Asoka Siriwardane
Wijeyratne Walauwa in the village of Emetiyagoda in Sabaragamuwa was
built around 1870s and remains well maintained as the most elegant house
of the then aristocracy of Sabaragamuwa.
Wijeyratne siblings of the seventh generation maintains it in
pristine condition. Their ancestry is traceable to Wijeyratne Attanayake
Mohottala of Alakola-ella of Kadawath Korale of Sabaragamuwa, serving
the King of Kandy. The Wijeyratne family has a long history dating back
to the period of King Kirthi Sri Rajasinghe of Kandy. This walauwa had
been built according to traditional walauwa architecture displaying all
the characteristics then in vogue in Kandy- Sabaragamuwa Region.
Wijeyratne Walauwa at Emetiyagoda certainly shows off the highly
skilled craftsmanship of the Sinhalese in architectural layout planning,
masonry, and carpentry and the ability to use available local material
to the best advantage of long lasting house construction. According to
the family history known to the family of the Wijeyratnes, 25 craftsmen
brought from Kandy/Matale districts worked on the site for nearly 10
years to complete the residence. It stands so elegant today in the
village as a pride by its own right. According to the information
available all the material used in the construction such as the granite,
very special soil mixtures for floor and roof tiles, and the timber were
obtained from the immediate locality of extensive lands that Wijeyratnes
then had possessed in the village. One such land in front of the walauwa
is called Gama-athigewatta which illustrates that they had been in the
village for a long period.
Planning
Any careful observer visiting Wijeyratne walauwa , even today can
clearly see the evidence of the ideal selection of the site for the
house, carefully layout planning, and the source of material obtained
for making special soil mixtures for motar, roof and floor tiles. A
special plaster found in that vicinity has been used and there is no
evidence of cement originally been used in the building. The walauwa
faces the East and is located very close to the hilly section of the
village, facing the hill known as the Suwandakekunakanda. The site for
the house had been carefully selected close to the stream coming down
from the hill and close to a narrow valley which had been turned to a
paddy growing area for the family. The surrounding land therefore appear
to have provided ample supplies of building material for the
construction of the house. The deep trough opposite the front compound
of the house bears evidence of extracting the choice soils for making
the mixture for wall construction and floor and roof tiles.
 A visitor to this walauwa sitting in the large front verandah facing
the front compound would indeed be treated with a rare sight of greenery
of flowering trees and fruit trees. A soft breeze and singing of birds
in the garden would reach the ears of the visitors beholding the scene.
Seeing is believing: the sheer admirable quality of this house can not
only be seen but also to be felt by the visitor in real terms both from
outside and inside the house. One can immediately feel the cool and
tranquil atmosphere while walking in the sprawling gardens all round the
house as well as well as indoors. The house has been built on raised
ground with a large front compound facing the East, overlooking the
family owned paddy land in the narrow valley and the high lands. A visitor to this walauwa sitting in the large front verandah facing
the front compound would indeed be treated with a rare sight of greenery
of flowering trees and fruit trees. A soft breeze and singing of birds
in the garden would reach the ears of the visitors beholding the scene.
Seeing is believing: the sheer admirable quality of this house can not
only be seen but also to be felt by the visitor in real terms both from
outside and inside the house. One can immediately feel the cool and
tranquil atmosphere while walking in the sprawling gardens all round the
house as well as well as indoors. The house has been built on raised
ground with a large front compound facing the East, overlooking the
family owned paddy land in the narrow valley and the high lands.
Wijeyratne Walauwa in Emetiyagoda displays some unique architectural
features which impress the visitor any day. The entry to the front
garden is by a large granite staircase large enough for then family
owned elephants to walk up to the compound. The front verandah, 42ft by
14ft is composed of single span using jak and kela-del beams and rafters
is 25ft high at the outer end of the verandah and raised to a 34ft. at
the inner end where the core of the house begins. The house has an
up-stair section running right through the centre part of the house at
an elevation of some 25ft. providing ample sense of space for each
section of the house inside.
Reception
The centre part of the house contains the reception area ( Meda-saley
) and a long banquet hall ( Diga- saley ) measuring 42ft by 14ft. and
bedrooms with large doors and windows getting ample ventilation and
light from front garden in the East as well as Medamidula in the West
central position. The Medamidula, 43 ft by 20ft is the pride of the
walauwa . It occupies the central position of the entire complex which
can be confronted after crossing about two third of the house interior.
There is a verandah running right round the Medamidula occupying the
central part of the house with two large verandahs at both ends. Beyond
the Medamidula are two kitchens on either side and a large store room in
the centre with “ atuwa ” for storing paddy and other grains, and
finally the servants quarters. The most elegant feature of this walauwa
is both the Medamidula and its positioning in relation to other
functional units for quality life.
 Besides providing ample ventilation and light to living quarters
including dining area of the house, the Medamidula gives out a range of
multifunctional benefits to its residents. Besides providing ample ventilation and light to living quarters
including dining area of the house, the Medamidula gives out a range of
multifunctional benefits to its residents.
It provides a drying yard and rainwater harvesting when it rains and
space for rare plants and a feeding area for various birds living in the
gardens of the walauwa . Today a circular fish tank is built to adorn
this massive Medamidula of this walauwa . Perhaps the most outstanding
feature of this walauwa is the ancient bo-maluwa in the North-East
corner of the main house on a specially prepared platform for family
religious ceremony.
It is still being used for poojas twice a day. Behind this sacred
area is a very special patch of old trees one of which (atomba dating
back to about 300 years) is considered to be the oldest tree in the
village. The Bodhi- tree is a sapling of Sri Maha Bodhi brought and
planted by the ancestors of the Wijeyratnes sometime in the past
century.
It is most gratifying to note that this old walauwa with such
heritage value is maintained at tremendous private cost providing
employment directly and indirectly to the village folk in Emitiyagoda.
The writer appreciates the hospitality of the Wijeyratnes who
maintain the house in prime condition for giving me the opportunity to
visit the walauwa and for providing the valuable information as a
visitor. |

